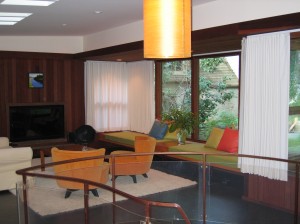It’s hard to believe that many of the modern buildings of the last century are now more than fifty years old. One thing that made them “modern”—new and experimental materials—has become a problem as these buildings age. Traditional materials—brick, wood, tile—are remarkably durable. Plywood and plastic, it turns out, are not.
In many modernist buildings, experimental materials are integral to the building’s appearance and aesthetic. Barbara Campagna, and architect with the National Trust, speaking at a 2008 panel on “Preserving Modernism in a Green World” at the National Building Museum, pointed out that a curtain wall of plate glass is essential to the design of the Glass House. If the glass breaks—endangering anyone nearby—is it still the Glass House if the curtain wall is replaced with new tempered glass?
When Bob Close and his wife Cindy Peltier decided to renovate the house that had been Bob Close’s childhood home, they squarely faced the dilemma of preserving modernism. His mother, architect Elizabeth Close, is renowned in Minnesota for houses in the modernist style. The house she built for her family in 1954 was informed by her commitment to modernist design and relied on modern materials.

Close House Front Exterior
Bob and Cindy hired friend and architect Peter Kramer, who knows Liesl Close (as her friends call her) personally and professionally and admires her work. They began a lengthy process of renovation and restoration. He said, “When we first started talking, Bob and Cindy made it clear that it was important to be sensitive to the integrity of the house. Every step was a cautious effort not to rip it apart.”
The house’s plywood paneling became a touchstone for their discussion about preservation. Ironically, Liesl Close chose plywood because it was modular, easy to maintain, and at the time, cheap. It was in rough shape. Behind the plywood was an unpleasant surprise—nests of ants and mice. The walls were full of decade-old dead ants. Replacing the plywood was prohibitively expensive. Bob Close said, “If we were made of money, we would have replaced the plywood at $70 a sheet.”

Close House Living Room before Renovation
But the decision to go in another direction was prolonged and difficult. Peltier said, “It was every little step. We had to go through each piece of plywood. Can we keep this piece of plywood? At each step we were very slow. That’s why it took a year.” Kramer agreed. He said, “It was a struggle. There was the respect for the original design on one side, and the issue of Bob growing up as a little kid in this house—he had an enormous familiarity.”
Bob Close and Cindy Peltier made changes. They replaced the plywood. They opened up the pass-through between the dining room and kitchen. They also opened the back hallway and put it a skylight. They kept the built-in furniture and bookshelves intact, and they were happy to retain the cedar shingles that gave the exterior its character. By the end of the project, it had become their house, and looking back on the lengthy process, Peltier said, “We were never sorry.”
Kramer felt strongly that the renovated house was still modernist in spirit. He said, “People are going to restore any house that has some architectural character, particularly this period. Modernism isn’t a style, it’s an attitude. It had to do with how people lived and how they saw the world. People who are working on modernist houses aren’t trying to replicate the ‘modern style.’ You can take a house done by someone like Liesl and incorporate the way that new people live in the house.”
It’s still the Close house. But it’s now home for a new generation of Closes.

