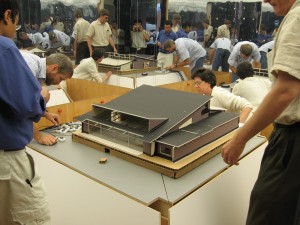A building that houses a swimming pool would seem to be a poor candidate for LEED Platinum status. But the East Portland Community Aquatic Center shows that isn’t the case. Swimming pools are “energy hogs,” says Eric Ridenour, architect at SERA Architects in Portland, which oversaw the project. But between the city’s mandate for LEED Gold certification in construction, and the Park Commission’s commitment to a building with green features, the Aquatic Center is a model for energy saving, water conservation, and daylighting.
It wasn’t easy. Swimming pools have special requirements for temperature, humidity and air quality. Ridenour says, “You have to heat the pool, keep the air comfortable, and people are wearing minimal clothes and are wet. Part of comfort is good air quality. You need fresh air from outside, which uses a lot of energy.” Another challenge was in using daylight.
Between SERA, Interface Engineering, WaterTech, and Brightworks, which advised on LEED certification, the challenges were met. Energy savings, according to Ridenour, came mainly from capturing heat from exhausted air. There’s also a heat recovery unit that heat the incoming water before it reaches the boiler.
But the biggest saving came in the form of water. Nicole Isle, project manager for Brightworks, which consulted on LEED certification for the project, says, “The savings in potable water were enormous—1.2 million gallons a year.” An innovative approach to filtering the pool water was in large part responsible. Conventional systems use “backward washing” to clean the filter. The water goes to a sanitary sewer—literally down the drain.
The Aquatic Center’s filtration system uses perlite. Ridenour says, “Because of the shape and physics of perlite, it doesn’t need to be backward washed. We saved capital cost and reduced water use.”
Daylighting was tricky, given the existing lights and the need to reduce glare. The design team relied on a modeling process. They built a physical model and took it to the University of Oregon’s Energy Studies in Buildings Lab, which had two tools to model daylight. One was the “heliodon,” which shines light to mimic sunlight at various times of the day. The other was an “artificial sky,” a big box with mirrored walls and a ceiling full of floodlights. To use it, the teams attached daylight sensors to the model, turned on the lights, and hooked it up to a computer. The sensor gave them the daylight factor for the project.
The building’s window design and glazing were crucial in bringing in daylight. The building has clerestory windows that have been carefully positioned to admit daylight. Different glazing types also help. Ridenour says, “At the ground level, it’s transparent, and higher up it’s translucent.”
The building also relies on solar technology—a PV array on the roof, and a smaller thermal array that heat the water for showers. The financing was as innovative as the technology. Isle says, “Budget wise, we were fortunate. In Oregon there are incentives for solar and there’s a business energy tax credit available for non-taxable entities like the city.” The solar panels were the result of a third-party arrangement between the city and Commercial Solar Ventures (CSV) of Portland, in which they captured the incentives and the owners of the building got the electricity. The city will eventually own the system. Isle says, “After CSV collects the incentives, they’ll sell it to the Parks. You need creative financial knowhow to make the system work.”
Image courtesy of SERA Architects, Portland, Oregon.

